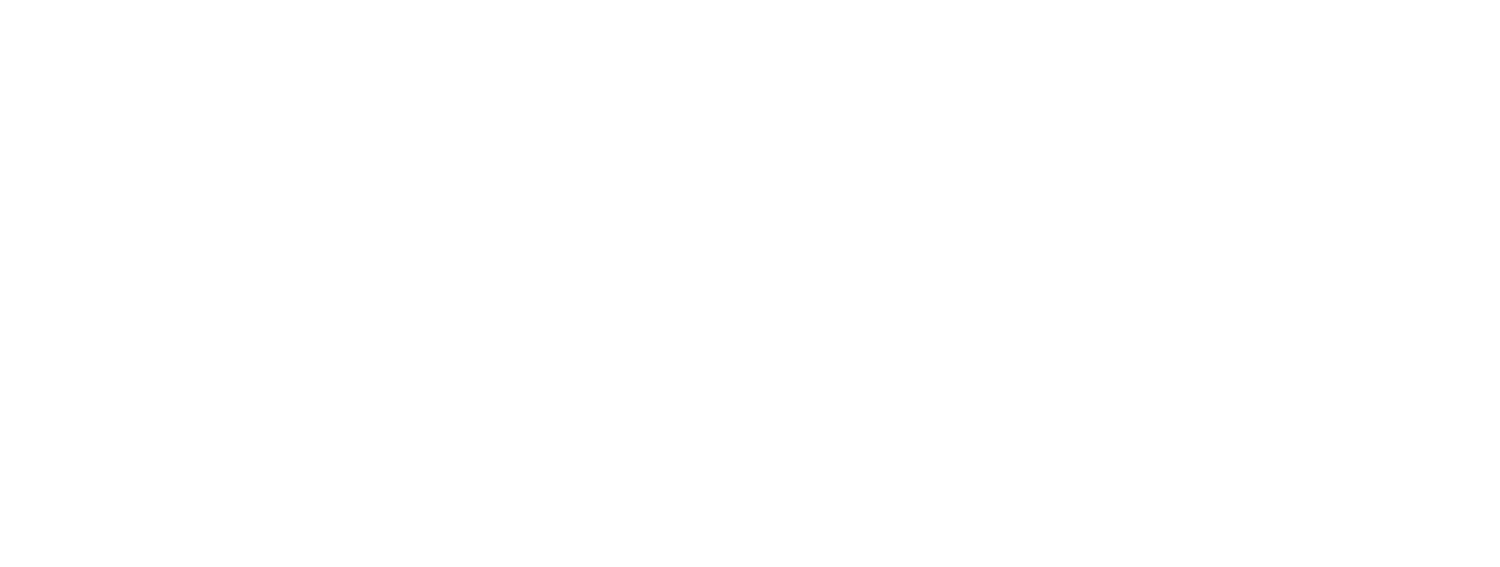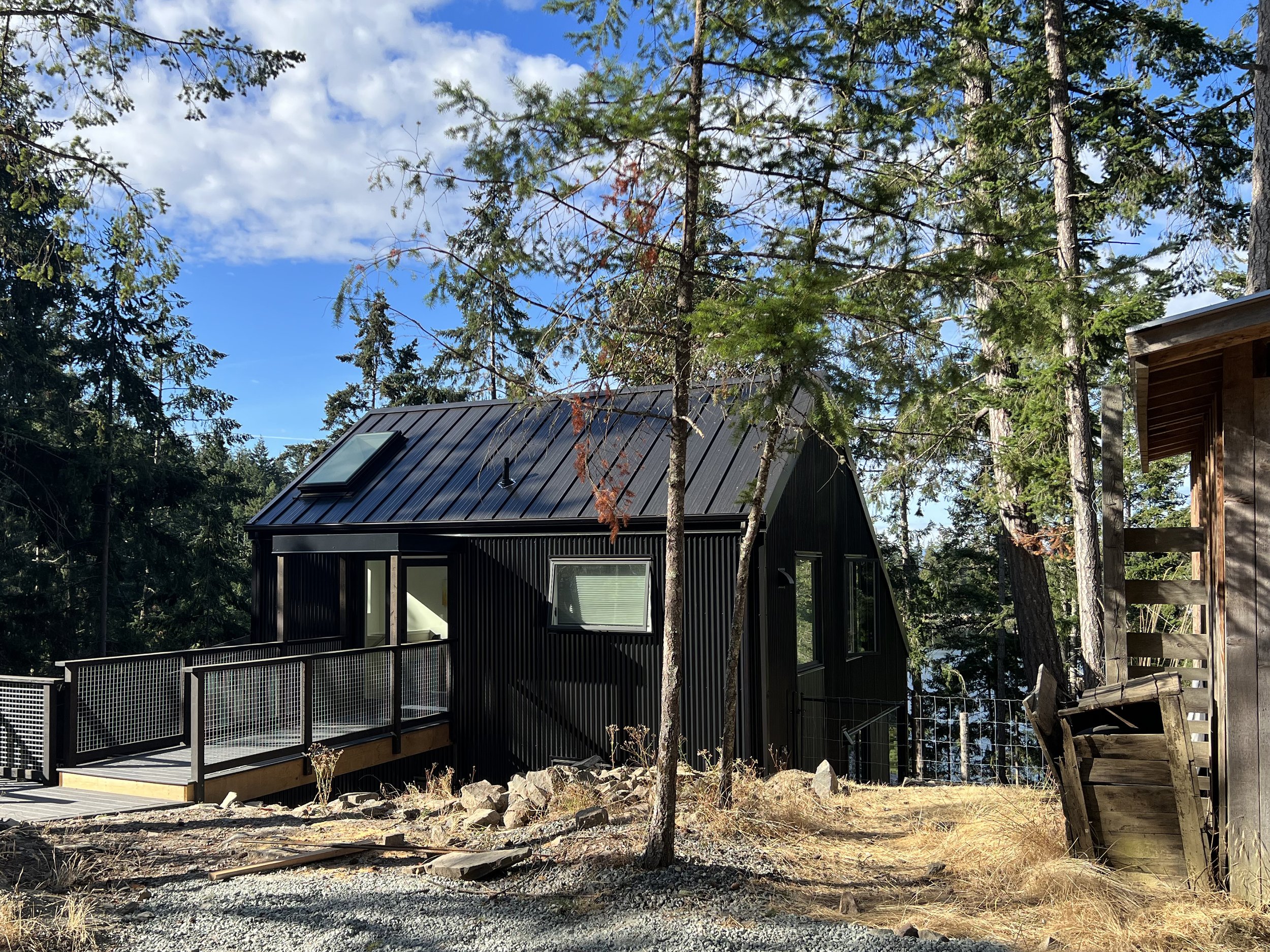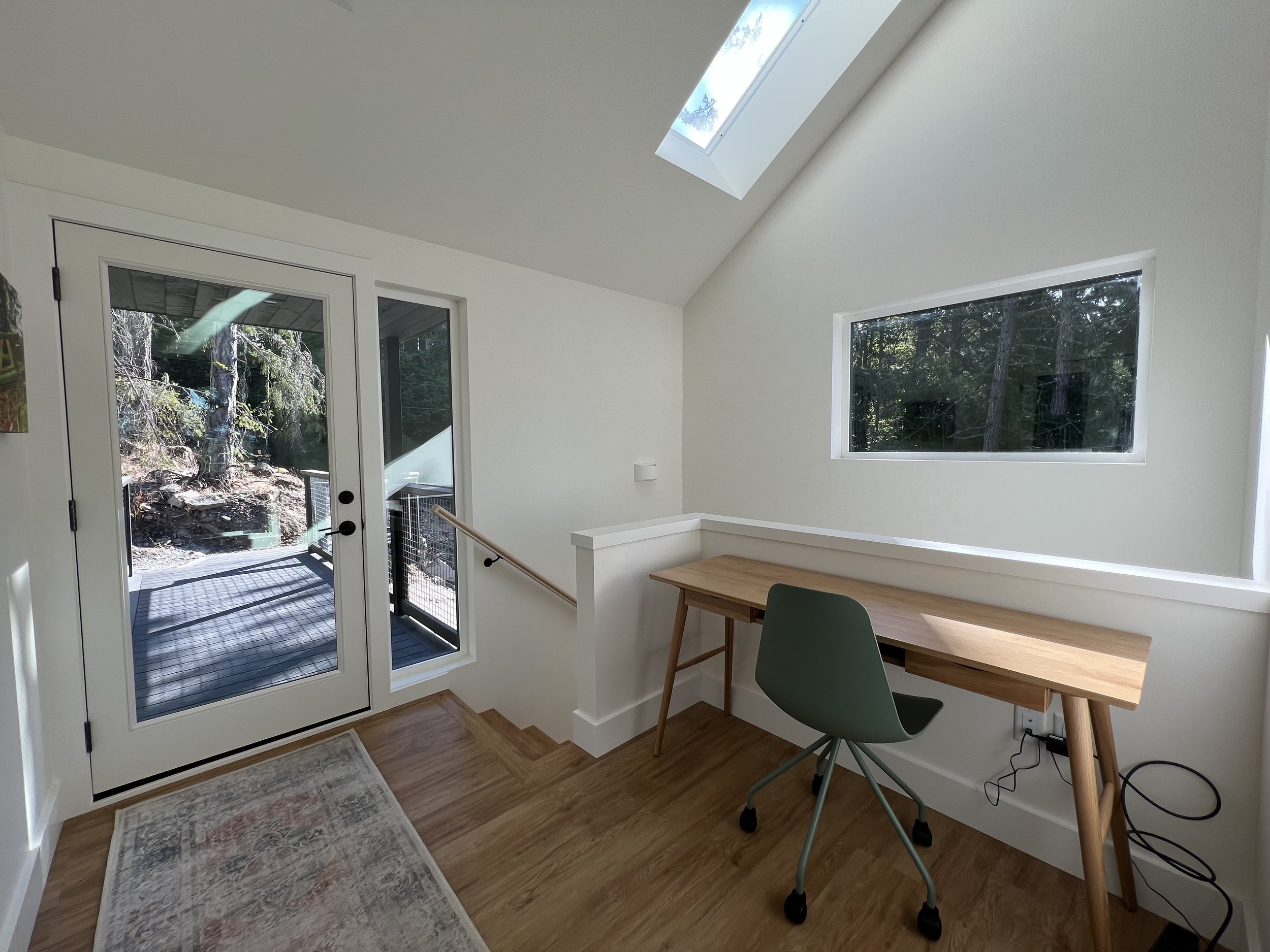Duplex Residences
Building Concept Design and Building Permit Drawings
Project Description: Range Architecture worked closely with the developer to come up with a concept that met the exterior design and size requirements of the client for the 3-bedroom duplexes.
Pender Island Residence
Building Concept Design and Construction Documents
Project Description: Range Architecture worked closely with Owners initial vision and ongoing input to design the residence on the steep-sloped site. The primary living area was to maximize the outdoor views to entice the young children outside to play.
Gulf Islands, BC Project Completed: 2022
Esquimalt Townhouses
Project Description: Range Architecture assisted Esquimalt Nation on the project which consolidated two existing single family residential lots and redeveloped into seven affordable townhouses, to increase the housing units available in their community.
Victoria, BC Project Completed: 2021
Affordable Housing Mixed-Use - Kootenays Region
Project Involvement: Conceptual Design and Building Permit
Project Description: Working closely alongside the steering committee for the Client, this project has 13 residential units, made up of a mix of 1-bedroom, 2-bedroom and 3-bedroom units. There are also ground floor offices and communal areas.
Kootenay Region, BC
North Shore Residence
Project Description: Range Architecture assisted the Owner to design their single family residence on a technically challenging narrow lot with a stream running alongside one property line.
North Vancouver, BC Project Completed: 2025
Lakeside Residence
Project Description: Range Architecture assisted the Owner to design their lakeside residence and prepared Building Permit drawings.
Williams Lake, BC Project Completed: 2025











