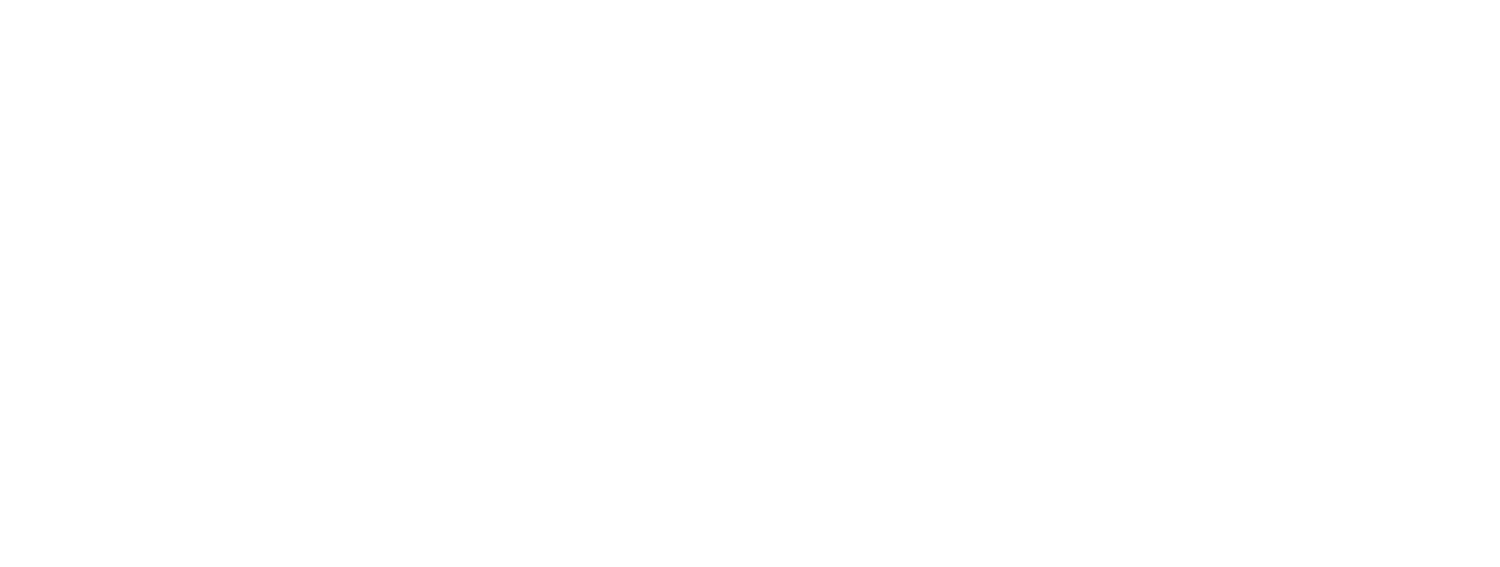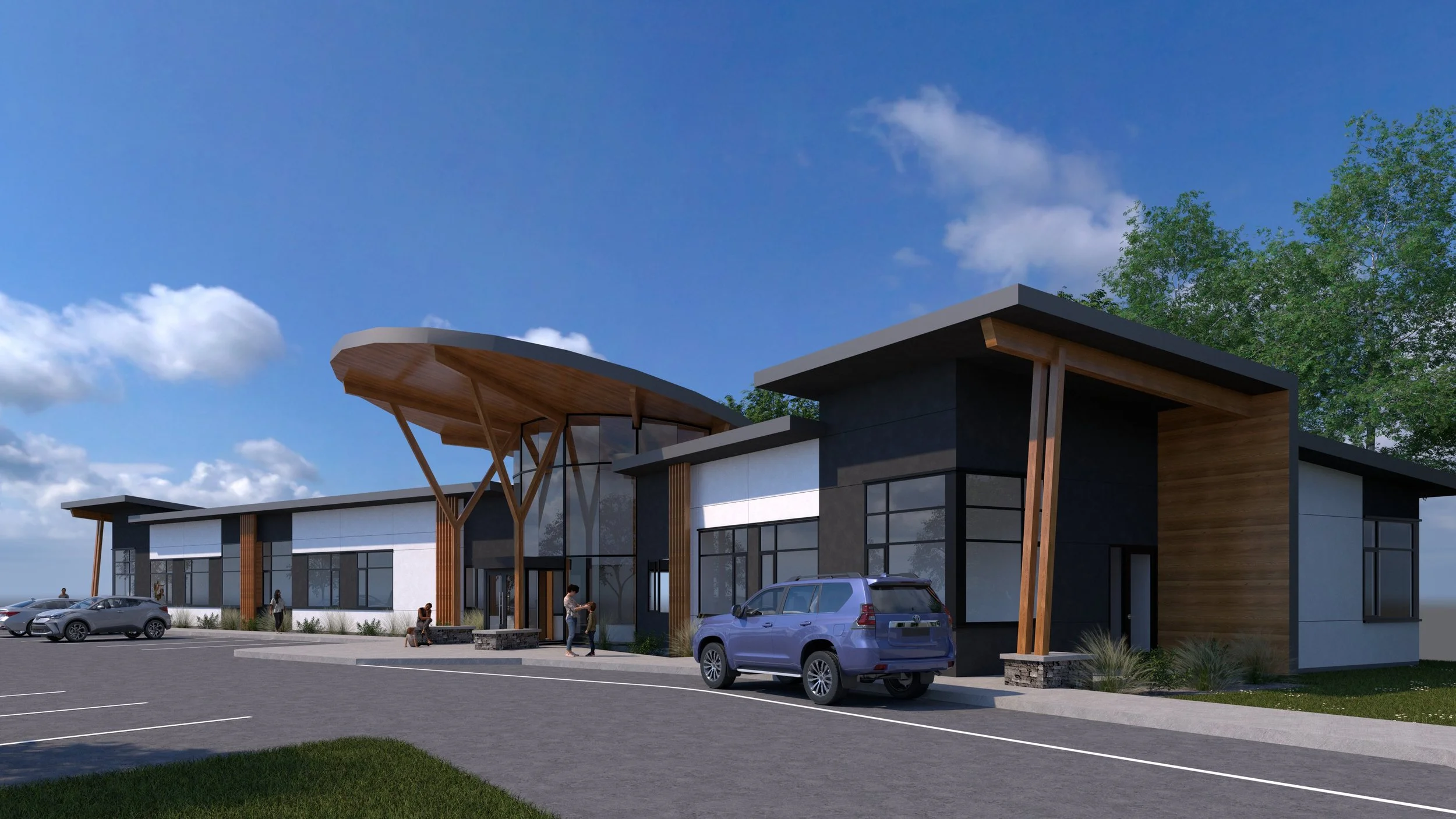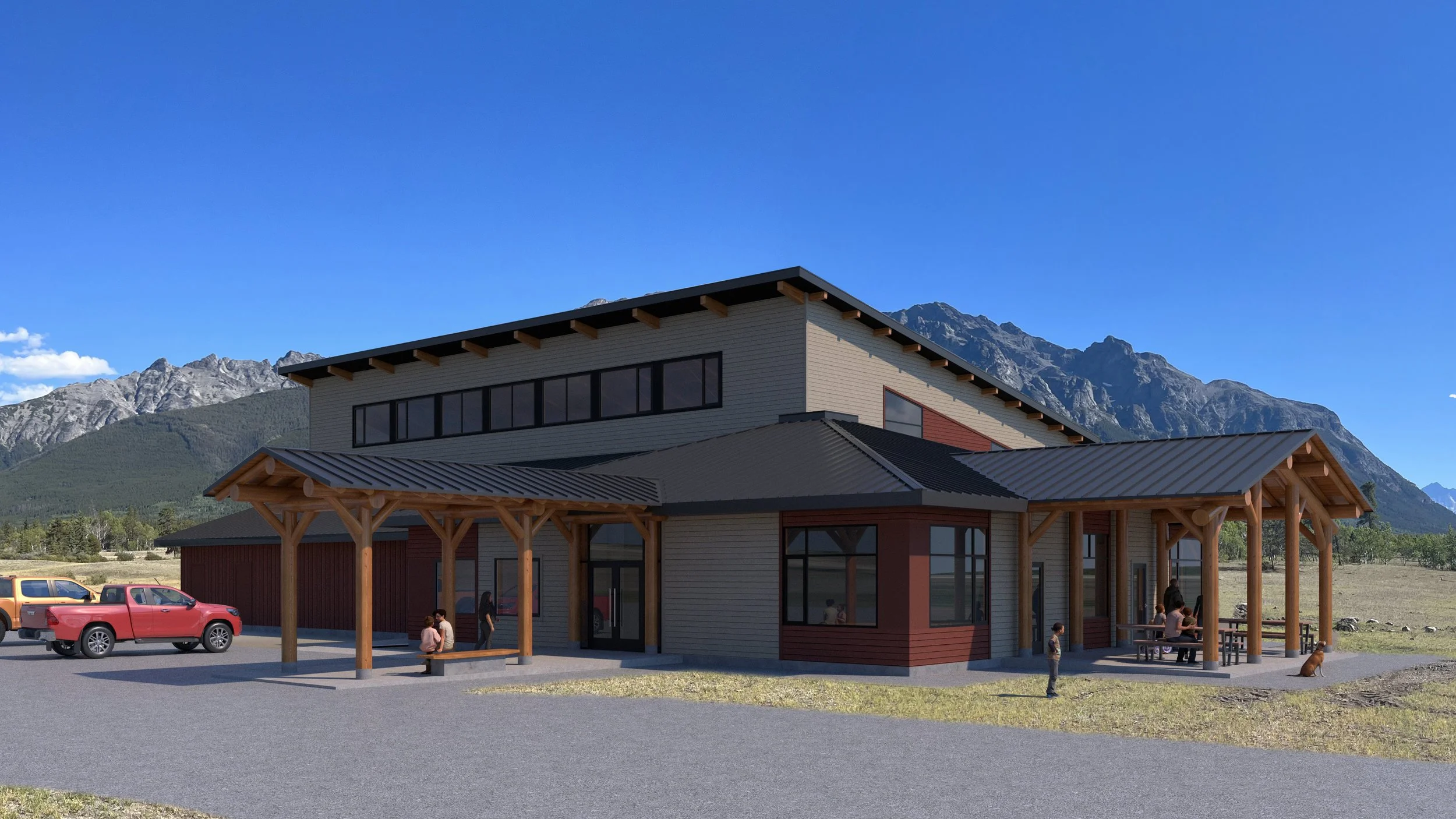Port Alberni BC Housing
Project Description: The proposed 22 unit supportive housing project is comprised of a range of residences from studios to 3-bedroom units, with outdoor amenity spaces design situated within an existing douglas fir tree grove to be preserved.
Port Alberni, BC Project Completed: 2025
Esquimalt Nation Health Centre
Project Description: The Esquimalt Nation Health Centre provides offices, support programs, as well as exam and consultation rooms for the community. The building is 7,000 ft2 in size.
Victoria, BC Completion: Scheduled for end of 2025
Xeni Gwet’in Community Centre
Project Description: The multi-purpose Community Centre has a gymnasium, washrooms, meeting room and Children’s play area and is 10,000ft2 in size. The exterior canopies were construction from locally harvested timbers. The community envisions large community gatherings in the gymnasium.
Nemiah, BC Project Completion: Scheduled for Winter 2026
Shawnigan Lake Community Pavilion and Watercraft Storage
Project Description: The multi-purpose community pavilion building is envisioned by the Shawnigan Lake community to support a comprehensive waterfront project along the community trail network and beach areas. The concept design of floating pavilion is 3,500 ft2 in size and would connect to the existing wharf for access. Range Architecture also support the community in developing public washrooms for the overall project.
Shawnigan Lake, BC
Gingolx Emergency Operations Center and Longhouse
Project Description: The proposed multi-purpose building could support up to 400-500 people during all hours in the event of tsunami evacuation warning. The building is proposed to also provide a performance space for up to 100-200 people, arranged in small and large rooms to accommodate the different needs of the community members during a tsunami evacuation, as well as provide opportunity for the Ginglox Village Government to host events, feasts, and various meetings.
Esquimalt Nation Recreation Center
Project Description: The building is proposed to include a Gymnasium, Kitchen, Fitness Room, Meeting Rooms and is intended support a range of community activities.
Esquimalt Nation, Victoria, BC
Cariboo Memorial Recreation Complex
Project Description: The proposed 4 change room, 5,000 ft2 addition to the existing arena, will increase the capacity of the arena to host tournaments and events, as well as support community services in times of natural disasters.
Williams Lake, BC













