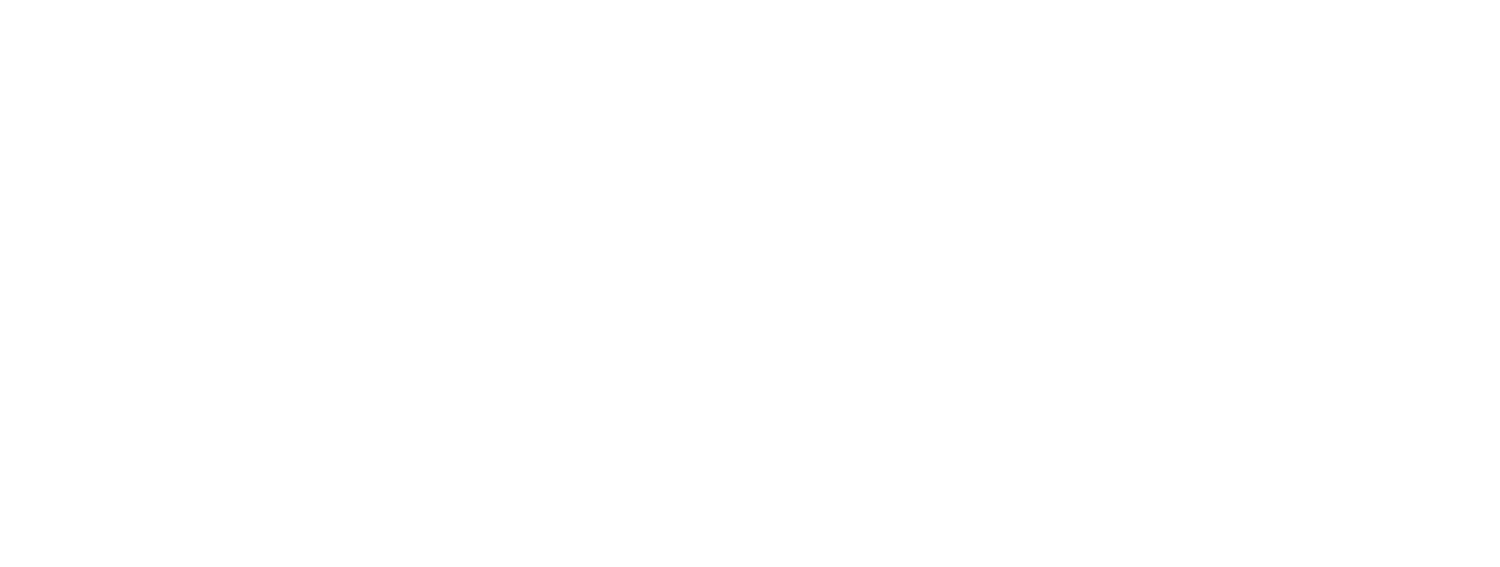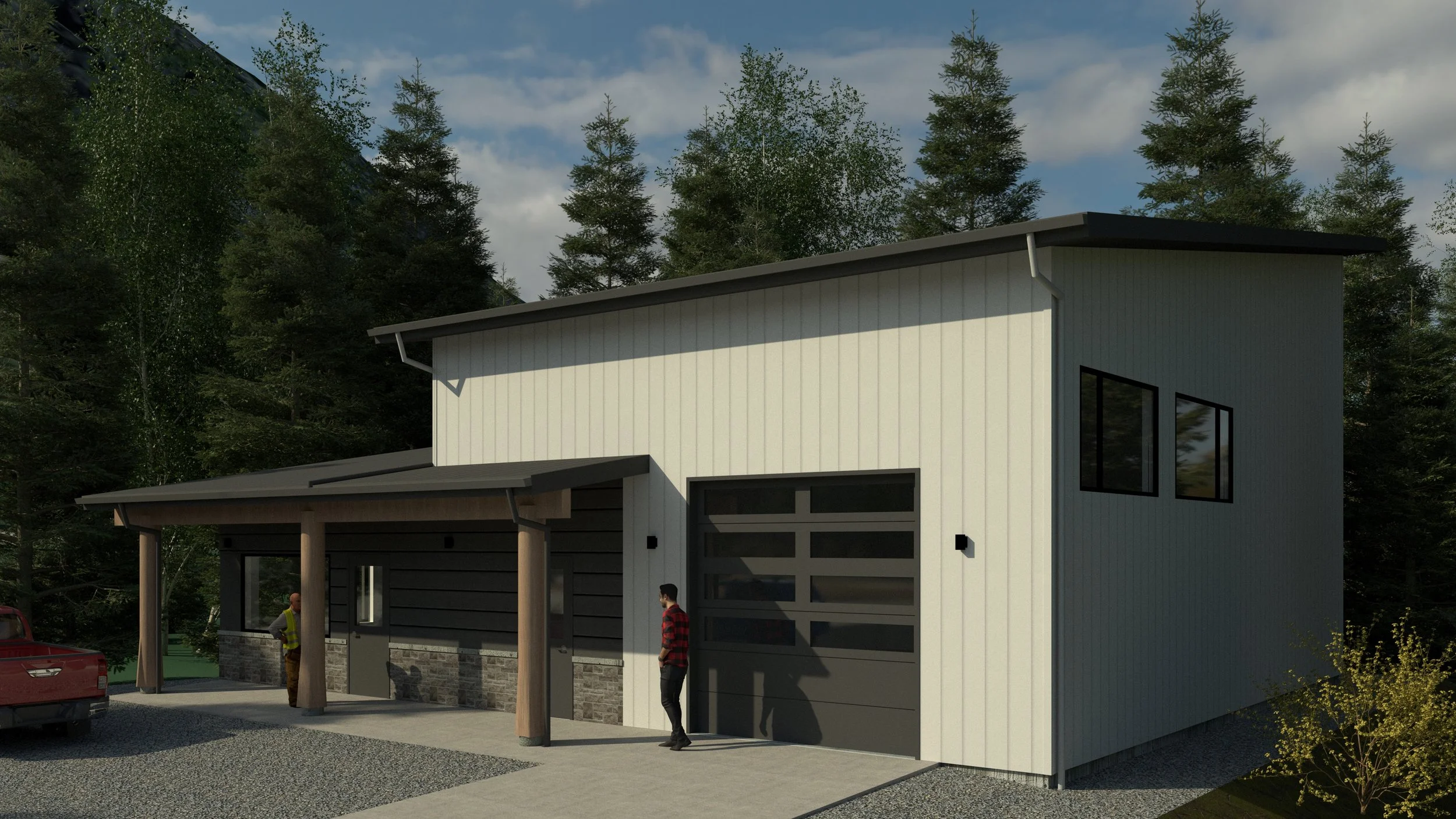Restaurant
Project Involvement: Design, Development Permit and Building Permit, Construction phase services
Project Description: The restaurant is 3,250 ft2 in size, seats 90 occupants, including a bar area.
Project Completed: 2024
Mixed-Use Commercial Project
Project Involvement: Design Project Description: The mixed-use project is 12,400 ft2 in size, with five 2-bedroom apartments above commercial ground floor space.
Bella Coola DFO Operations Building
Project Involvement: Conceptual Design and Construction Documents.
Project Description: The operations building houses offices, a large loft and workshop, as well as boat storage for DFO at their Snootli Creek Hatchery.
Bella Coola, BC





