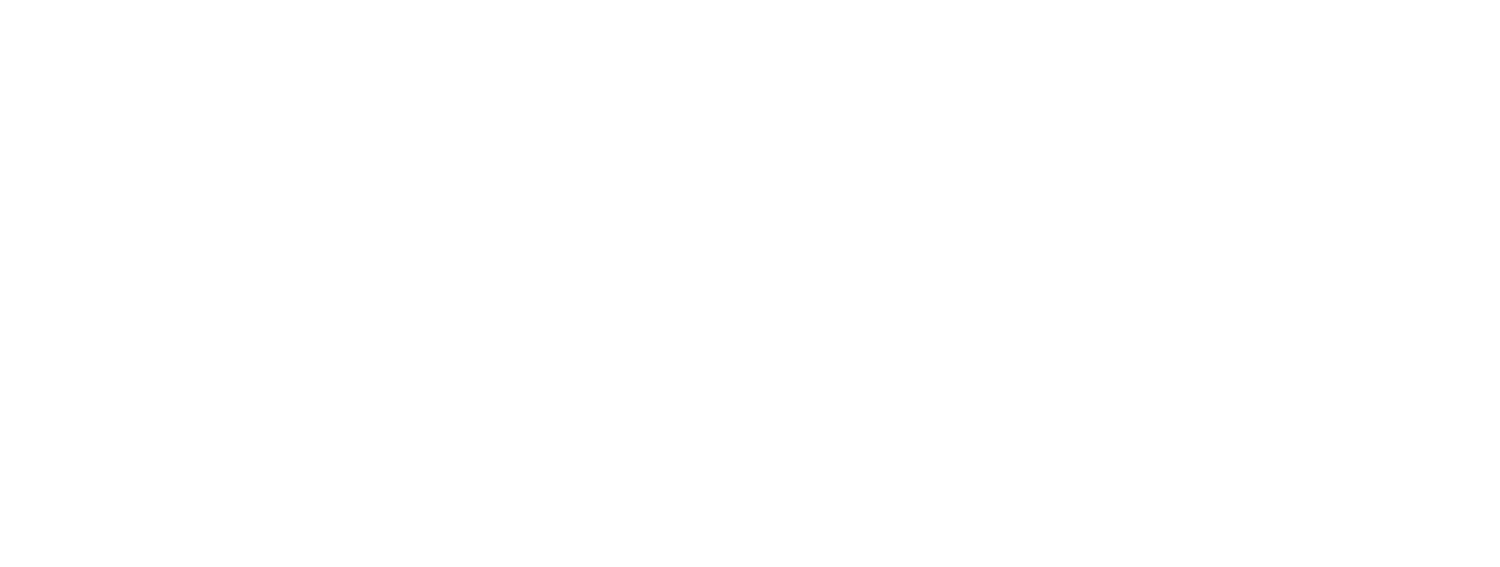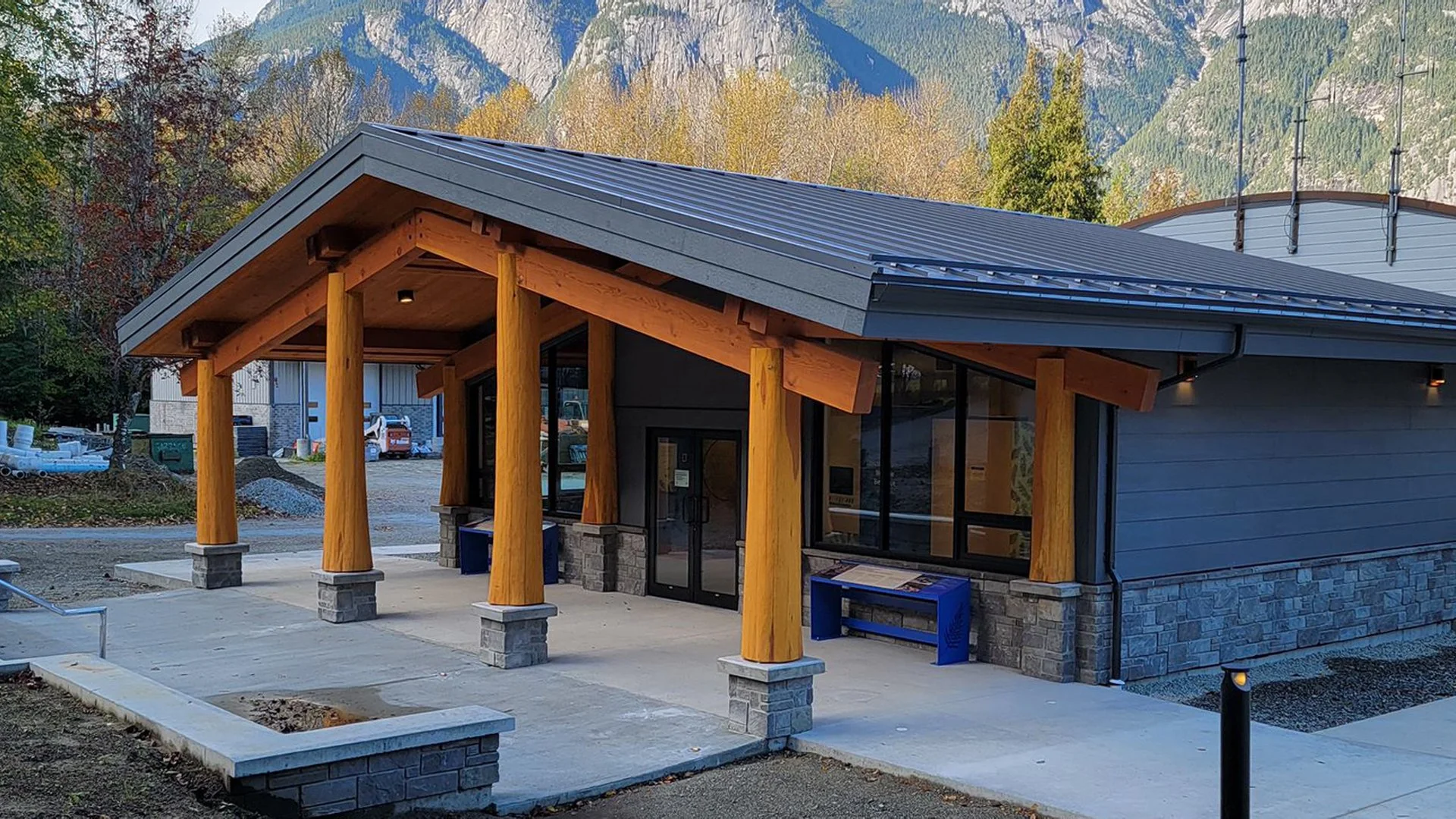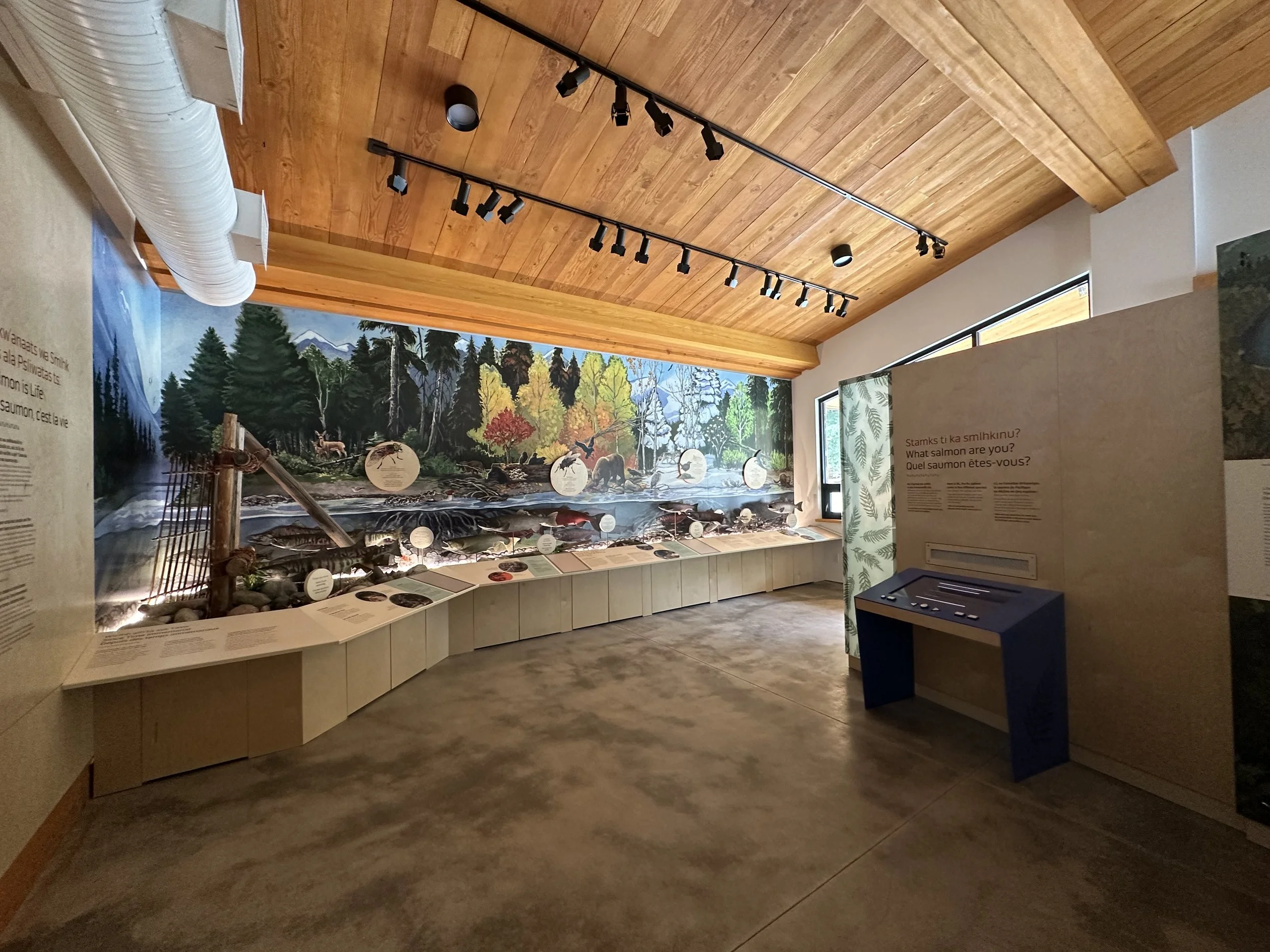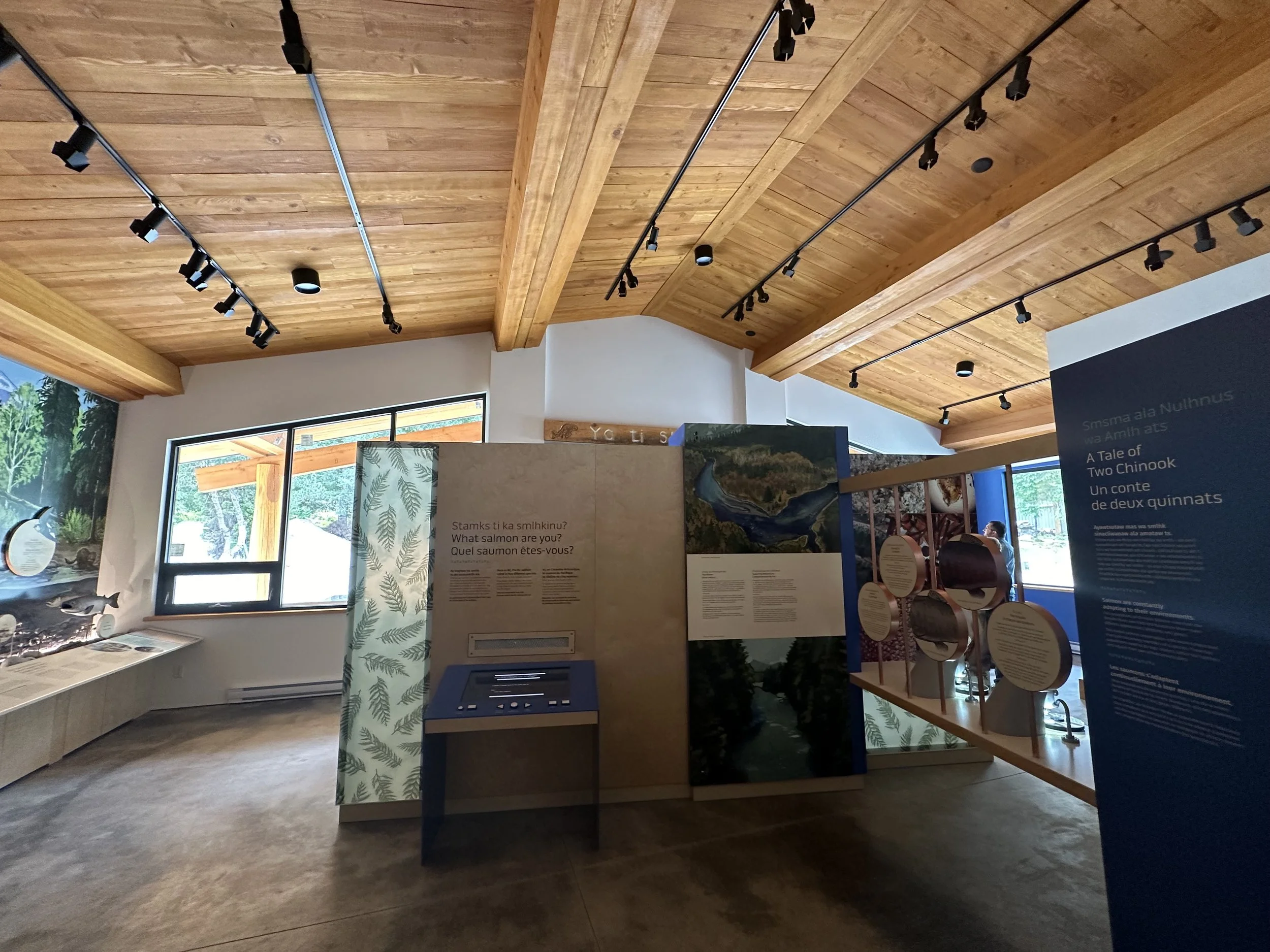Esquimalt Nation Child Care Center
Project Description: The proposed 36 space Child Care Center is an important community project supporting local families. It is situated on an ocean side site with abundant outdoor activity area.
Esquimalt Nation, Victoria, BC Project completed: 2021
Snootli Creek Hatchery Welcome Center
Project Description: The Welcome Center houses an exhibit that provides visitors with educational and interpretive material around the salmon and the local First Nation. The building design draws from traditional Nuxalk Nation structures.
Bella Coola, BC Project Completed: 2024
Child Care Centre
Project Involvement: Conceptual Design
Project Description: The new Child Care Centre proposes 109 spaces for children. The program proposes to include space for infants, toddler and pre-school ages. Additionally, the building would also offer space for before and after school care programs for children ages 5-12 years old.
Vancouver Island, BC







